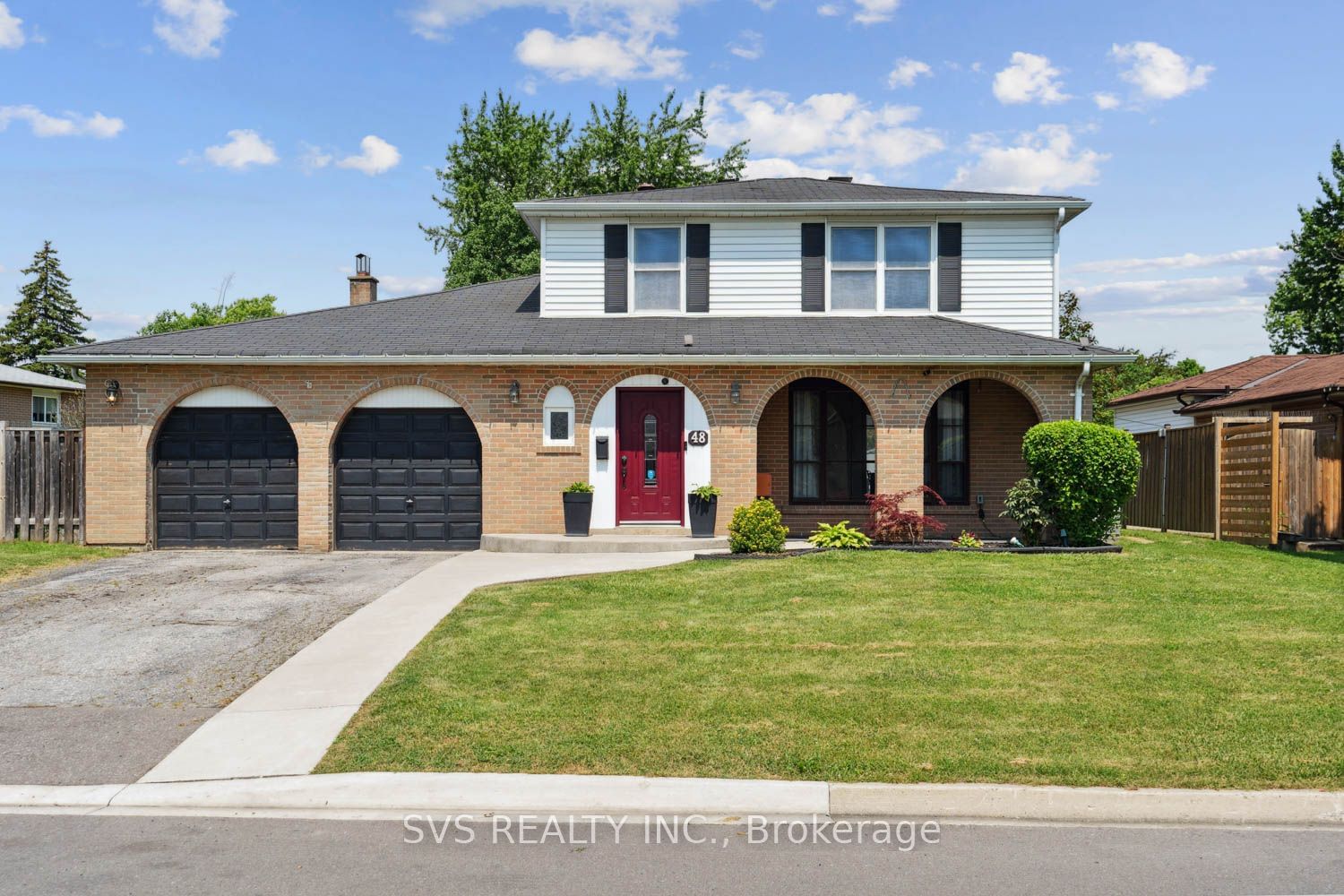$899,900
4-Bed
2-Bath
1500-2000 Sq. ft
Listed on 6/26/24
Listed by SVS REALTY INC.
Discover this rare gem nestled on an extra-large lot in a serene, mature neighborhood. This stunning home features 4 bedrooms and 2 bathrooms, offering abundant space for a growing family. The spacious family room provides a cozy retreat, while the living room, complete with a beautiful stone gas fireplace and walkout to the yard, adds even more space for entertaining. Both the dining and living rooms offer direct access to the backyard, perfect for seamless indoor-outdoor living. The kitchen is well-equipped with ample cabinets and a pantry, with a convenient walkout to the backyard through the dining room. The interior is adorned with premium hardwood floors, adding an elegant touch. The private lot, measuring 73x115 feet, boasts a generous backyard with garden shed and endless potential, ideal for family gatherings and entertaining. The double car garage with back door provides easy access to the interior, and the large driveway enhances the curb appeal, complemented by a well-manicured front yard. This lovely home is a must-see!
Basement refrigerator, basement chest Freezer, backyard patio pergola, shelves and TV in living room, central vacuum included.
W8481574
Detached, 2-Storey
1500-2000
8+2
4
2
2
Attached
6
Central Air
Finished
Y
Brick, Vinyl Siding
Forced Air
Y
$4,708.00 (2023)
115.00x73.00 (Feet)
